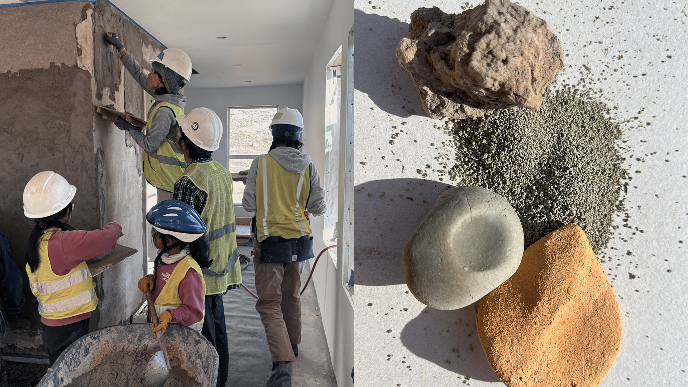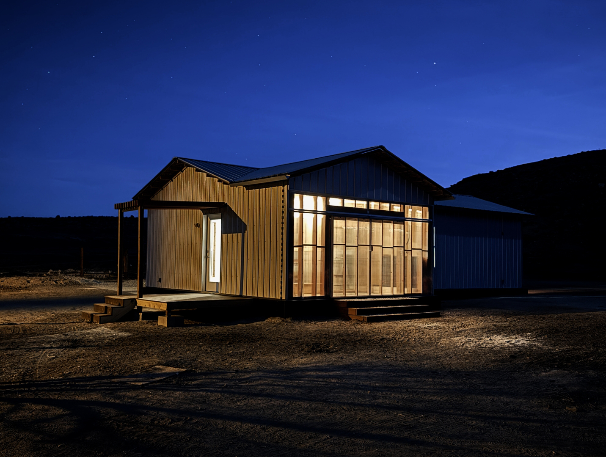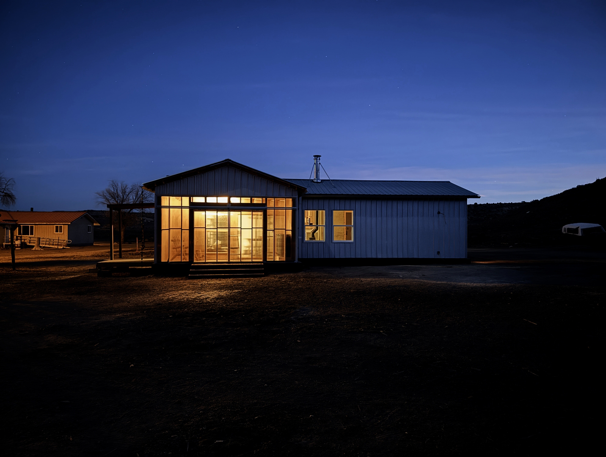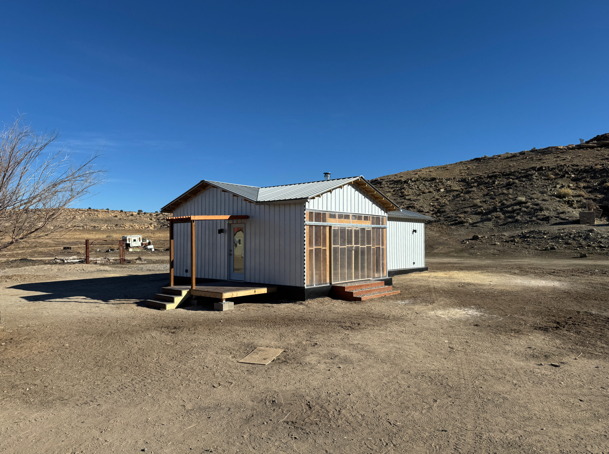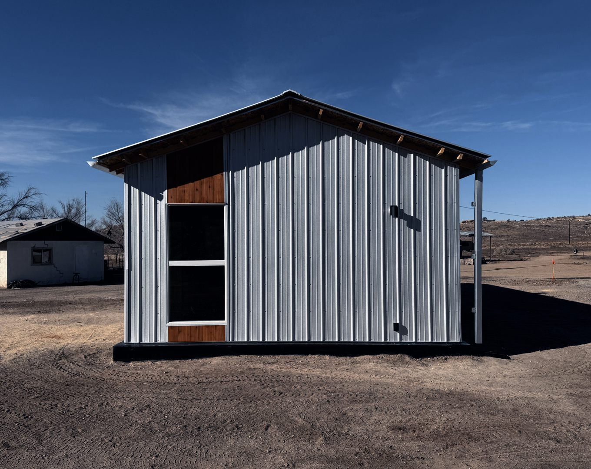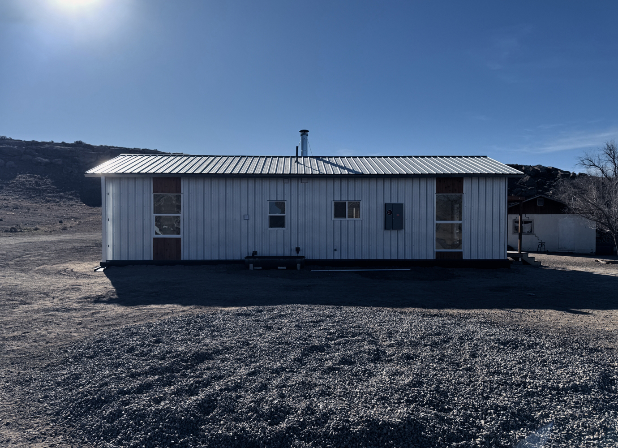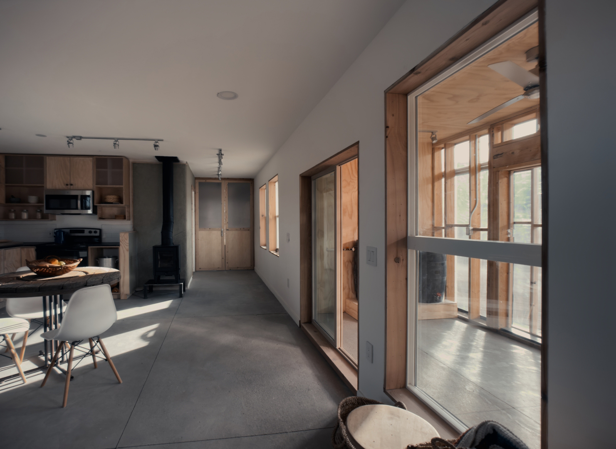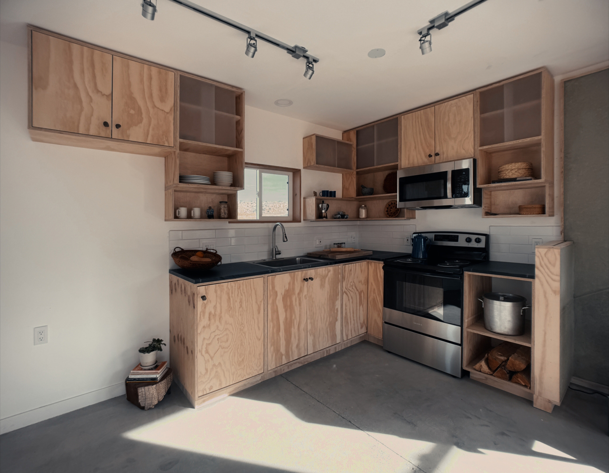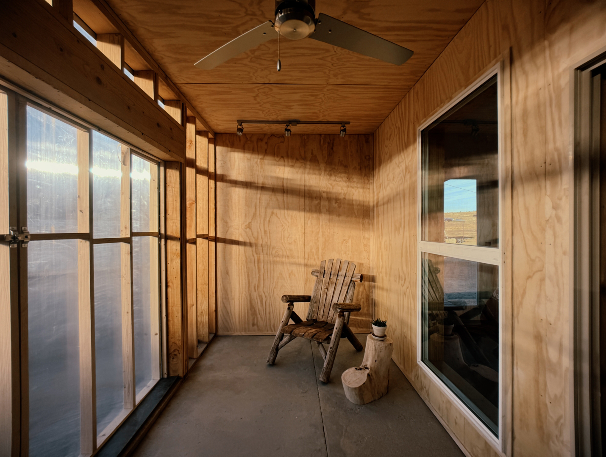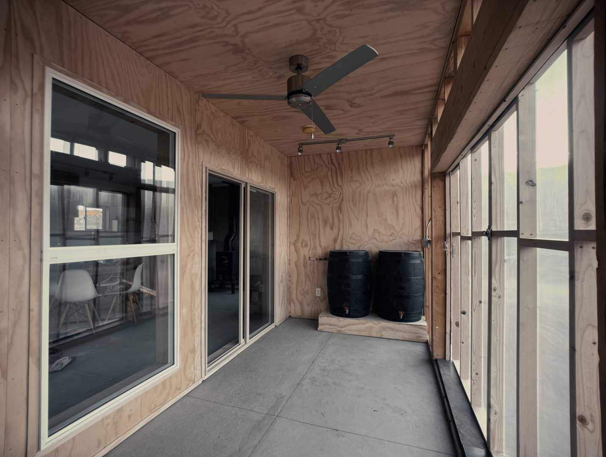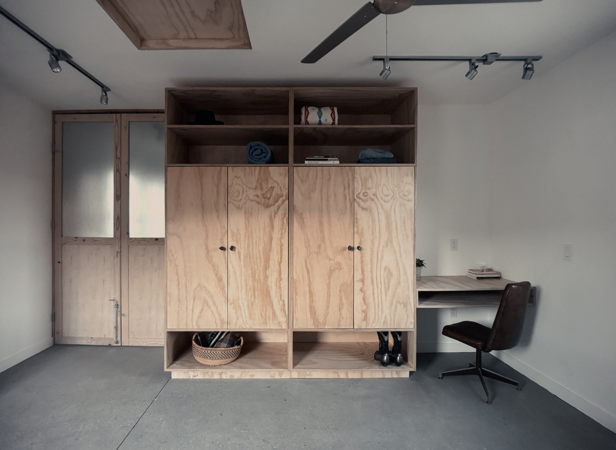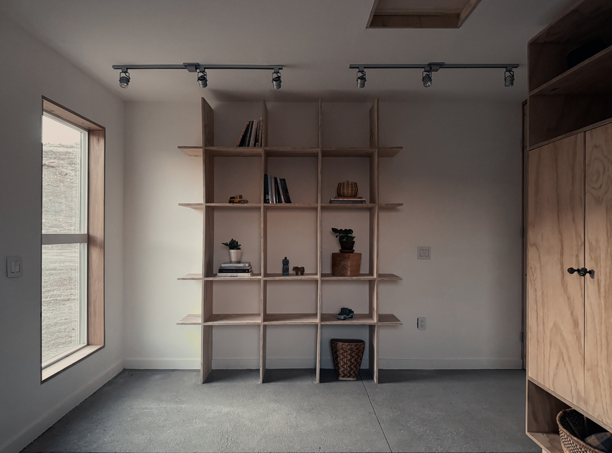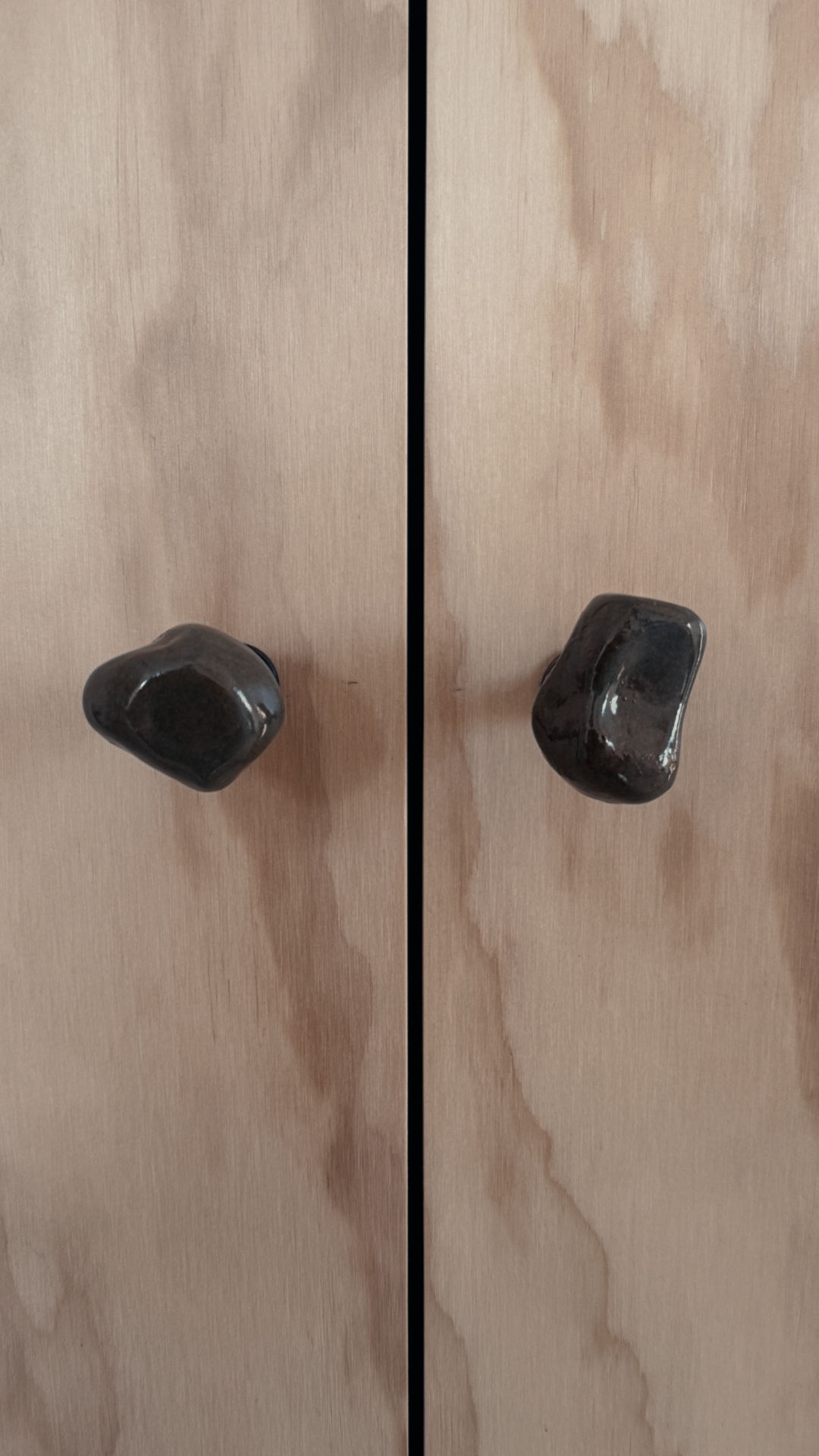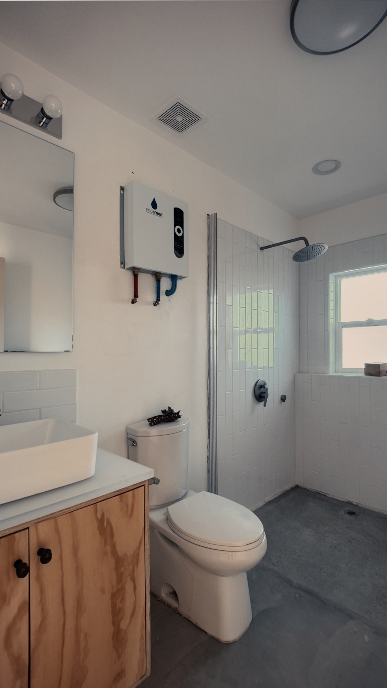Ak'ei House
Land Acknowledgement
This Ak’ei House is part of the Navajo Nation. We, the students from DesignBuildUTAH@Bluff, acknowledge that this land is traditionally and historically the land of Indigenous peoples. We extend our gratitude to the traditional, ancestral, and contemporary Hopi, Diné, Ute Mountain Ute, Ute, and Rio Grande Pueblo people who have stewarded this land throughout generations.
Design Features
The Ak’ei House features an L-shaped design, a south-facing engawa (veranda), and strategic window placement to maximize the use of natural forces. The home is designed to be warm in winter and cool in summer. This project considers the landscape, terrain, and neighboring homes. Although it does not feature the traditional east-facing entrance significant in Navajo culture, it allows for the observation and enjoyment of the sun’s movement throughout the year.
Additionally, the corridor extending east-west and the windows facing south are designed to capture the morning sunlight, an essential element in Diné culture. The layout is future-proof and expandable, allowing for additional rooms to be constructed on the eastern side as needed. The large master bedroom can be divided into more rooms in the future.
Materials Used
Natural plaster, a traditional and sustainable material, reflects the unique landscape and culture of the area. This technique roots the building in the community and is environmentally friendly. One example is the cabinet handles made from soil collected on the eastern hill. The shower walls feature simple 3x6 inch white tiles, offering brightness and visual expansion. Acrylic 3Form panels are used for kitchen and bathroom countertops. This material is water-resistant and easy to clean, adding to its practicality.
The greenhouse utilizes dual polycarbonate material, enabling passive heating in winter and ventilation in summer. The foundation, made with ICF panels, provides a sustainable and high-performance system. Cabinets are crafted from Radiata Pine plywood, offering natural beauty and durability.
Other Features
A wood-burning stove is used for winter heating, with a heat-shield panel installed behind it. The house also features an engawa, a traditional Japanese architectural technique that serves as a transitional space between indoors and outdoors, extending the living area where families can gather. Rainwater is collected through specially designed gutters and stored in a 50-gallon tank, promoting sustainable design practices.
Students’ Effort
The homeowners and their families participated in the foundation work, natural plaster wall application, and wall assembly as “sweat equity.” This hands-on involvement adds further meaning and value to their home.
- Size705 sq. ft.
- LocationDinétah, Navajo Nation
- Year of completion2024
- DBU@BLUFF STUDENT PARTICIPANTSAmana Iftekhar, Ellie Velazquez, Emma Hanson, Jakob Johnston, Kassandra Cobian-Gutierrez, Melina Meyer, Ryoma Kusumi, Sara Anderson, Sean Parmer
- VolunteersMarin, Asher, Miles and Shayne Anderson, Reed Ogden, Abbie Hess, Haley Pierce, Zachary Aamodt Shilo Keams, Oliver Keams Nathan Jones, Alex Steckel, Rhonetta Hill, white horse high school Shizuku Yamamoto, Konoha Yamamoto
- DBU@B ALUMNIRosemary Stum (2013), Jason Robb, Diego Garrido, Fausto Guerrero (2017), Cori Snyder (2018), Alejandra Castillo, Logan Prete (2020) , Naren Anandh, Jami Quesenberry, Elmira Sperling, Laurie Larson, Lacey Chun, Naomi Manning (2023) BYU Global Engineering Outreach Club, ARCC 2024 fall, Young Architect AIA UTAH, MHTN Architects, Inc
- DonorsUtah Navajo Trust Fund, Navajo Revitalization Fund, UServeUtah, Big-D Construction, Mountain Fiber Insulation, JRC Lighting, 3 Form Jonathan Campbell (Wheeler Machinery), Montezuma Orchard, Lawrence T. and Janet T. Dee Foundation, Herbert I. and Elsa B. Michael Foundation,
- InstructorsAtsushi Yamamoto, Hiroko Yamamoto

