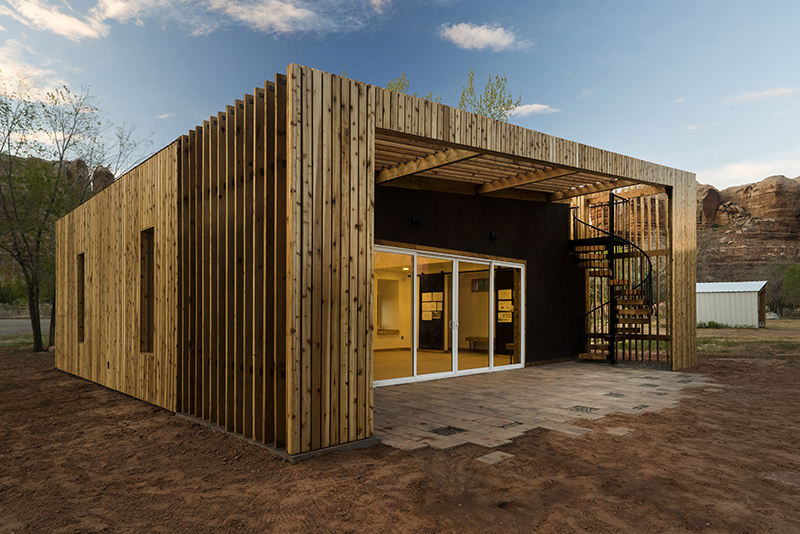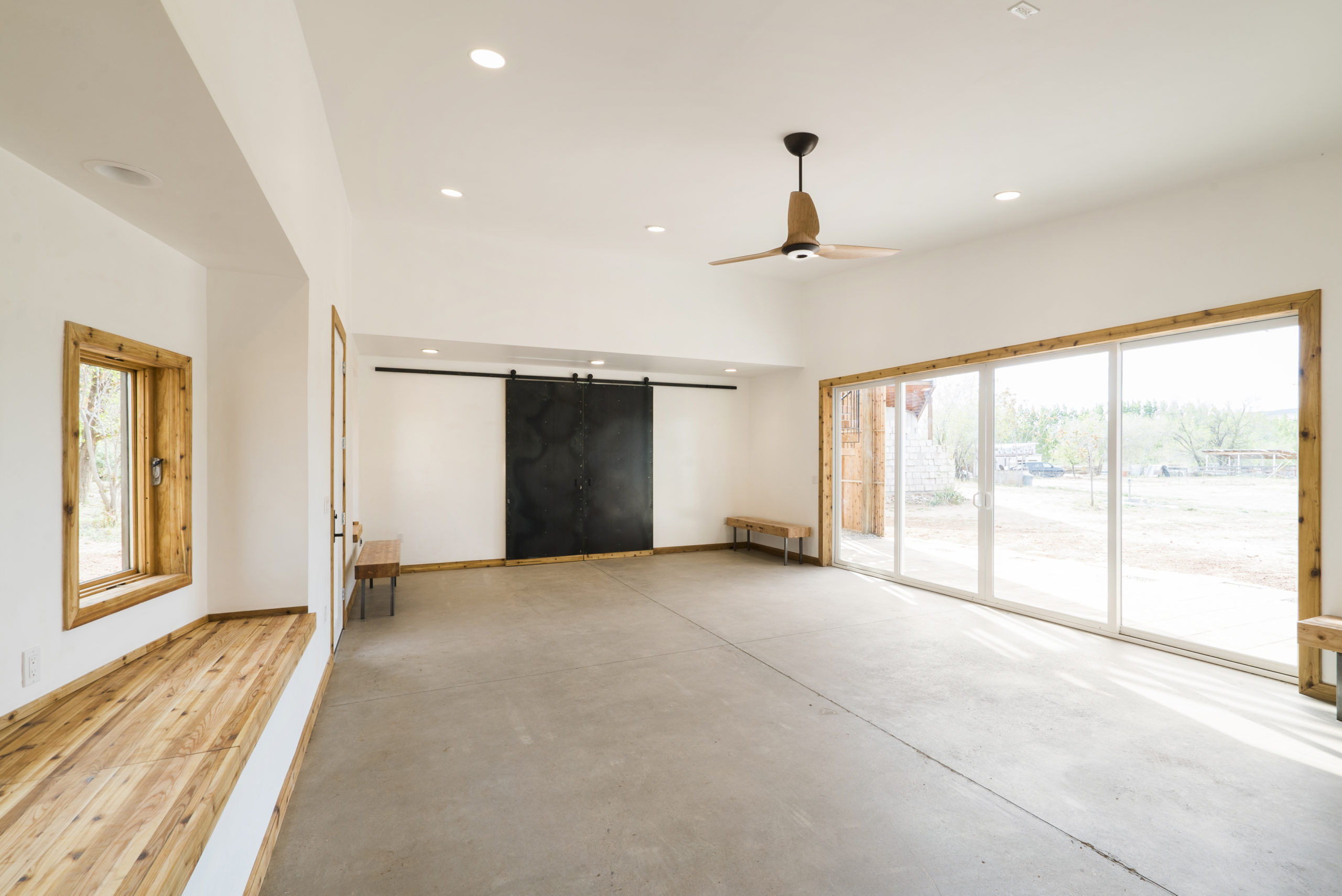CEDAR HALL
The town of Bluff’s geographical location limits its resources, oftentimes forcing our students to find innovation in the process of “making do”. You could say that resourcefulness is the essence of both our curriculum and rural life in Bluff. After twelve years of trying to accommodate a meeting space; classroom; office; print room; gallery; mess hall; model storage; pantry; movie theater; dance hall; not to mention dormitories, and more, into the historic 1890’s property, affectionately called the Scorup House (named so after the famous Utah cattleman Al Scorup who once built and lived in it) it was time to create something new. We wanted a space that would not only allow us a clearly identifiable workroom, but also a building that would offer a connection, a face, to the Bluff community, and our neighbors. Thus, the student’s proposal for a gateway to the campus, Cedar Hall, was born. The moniker is derived from the high grade durable timber that adorns and wraps up the walls and over the roof, coated in a marine grade finish. The idea was to create a portal that brings the energy of outsiders into the campus, which is why the north exterior wall is faceted with a natural plaster finish to enhance the funneling effect. The south face on the other end is extruded, into a trellis system. Blending with the landscape the trellis attracts visitors towards the inner workings of the campus. The plan overall was tasked with being a simple and elegant solution for a flexible assembly space of no more than 850 sqft. An open floorplan and white walls provide a blank slate for multi-use. A storage closet is located in the east wall covered with steel barn doors which are ideal for pinning up drawings with magnets. These doors are flanked on either side with dry-erase marker friendly walls. A shelf space built into the west wall provides storage, as well two large moveable partition walls can be housed into the built-ins or move around to divide the space with writing surfaces. On the interior, two window boxes on the north wall provide an area to relax or display art. In addition it was requested that the building perform the pedagogical function of teaching about self-sufficient utility systems. So, a water-catchment system was designed into the trellis. Additionally a custom spiral staircase with salvaged glulam treads leads visitors of all ages up the roof deck to view the PV solar panel array (to be installed in the Fall of 2016) as well as a perfect sightline to the Twin Rocks, the landmark of the town. Approximately 70% of framing is recycled material that came from a deconstructed house in Park City, Utah. Much time was spent milling the existing dimensions to what was needed. As well numerous other salvaged elements were upcycled into windows and furniture. Now that it has been built we look forward to the occasion when not only our students will benefit from the building, but also our community.
- LocationBluff, Utah U.S.
- Year of competion2016
- University of Utah StudentsGonzalo Calquin, Wei Chen, Dani Giannone, Whitney Hatfield, Sam Hunt, Colby Kalian, Nancy Kole, Baylee Lambourne, Taylor Reardon, Connor Stephens, Tanner Stout, Portia Strahan, Max Wood.



