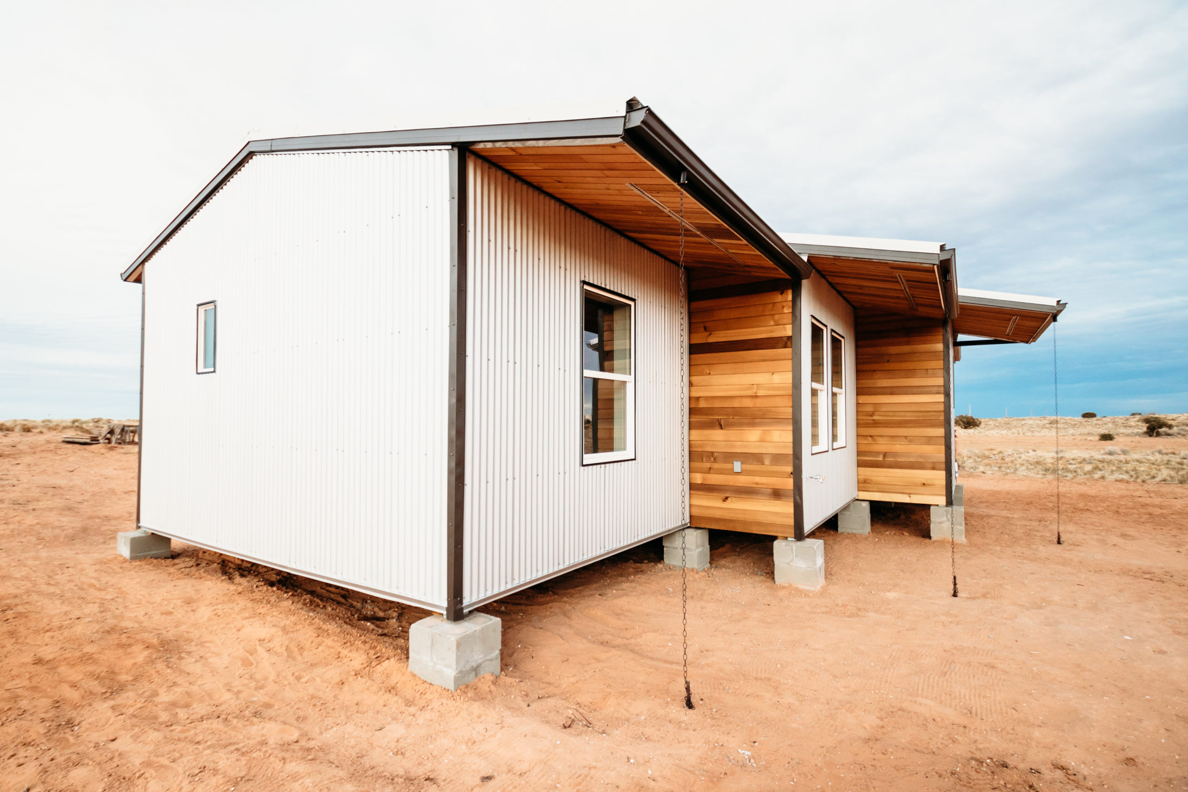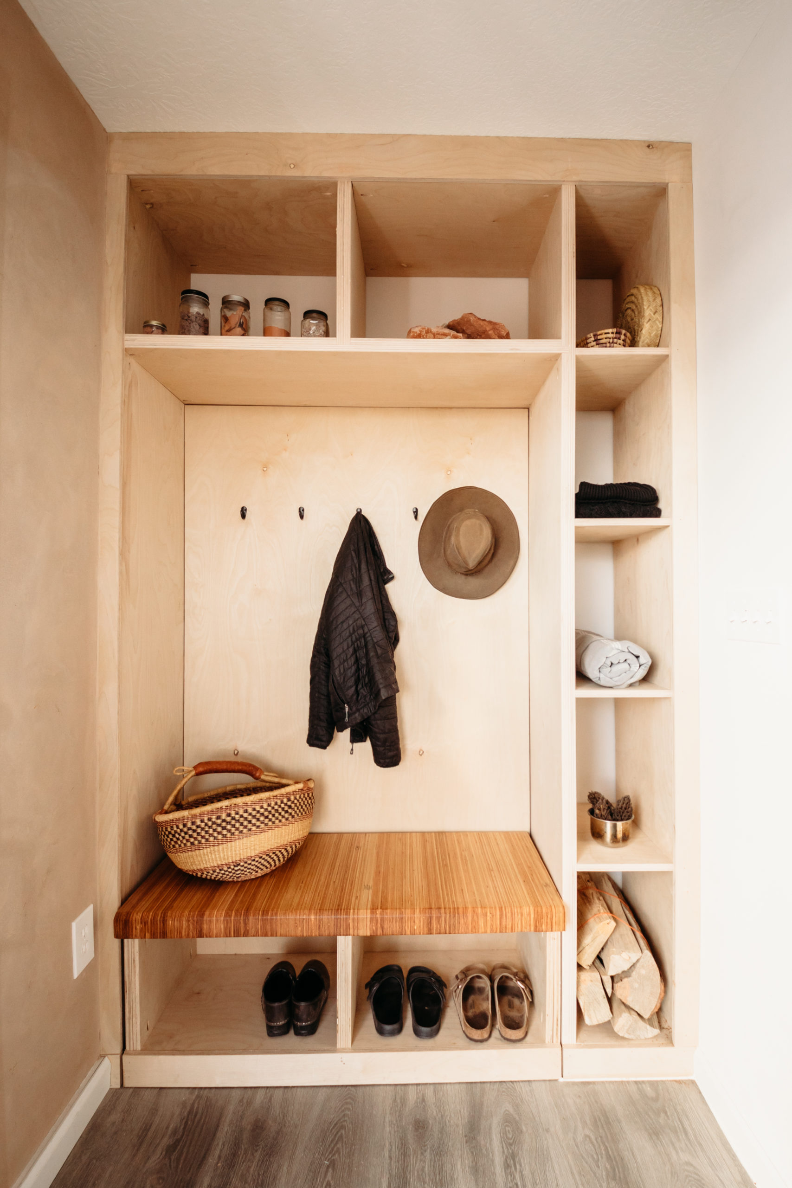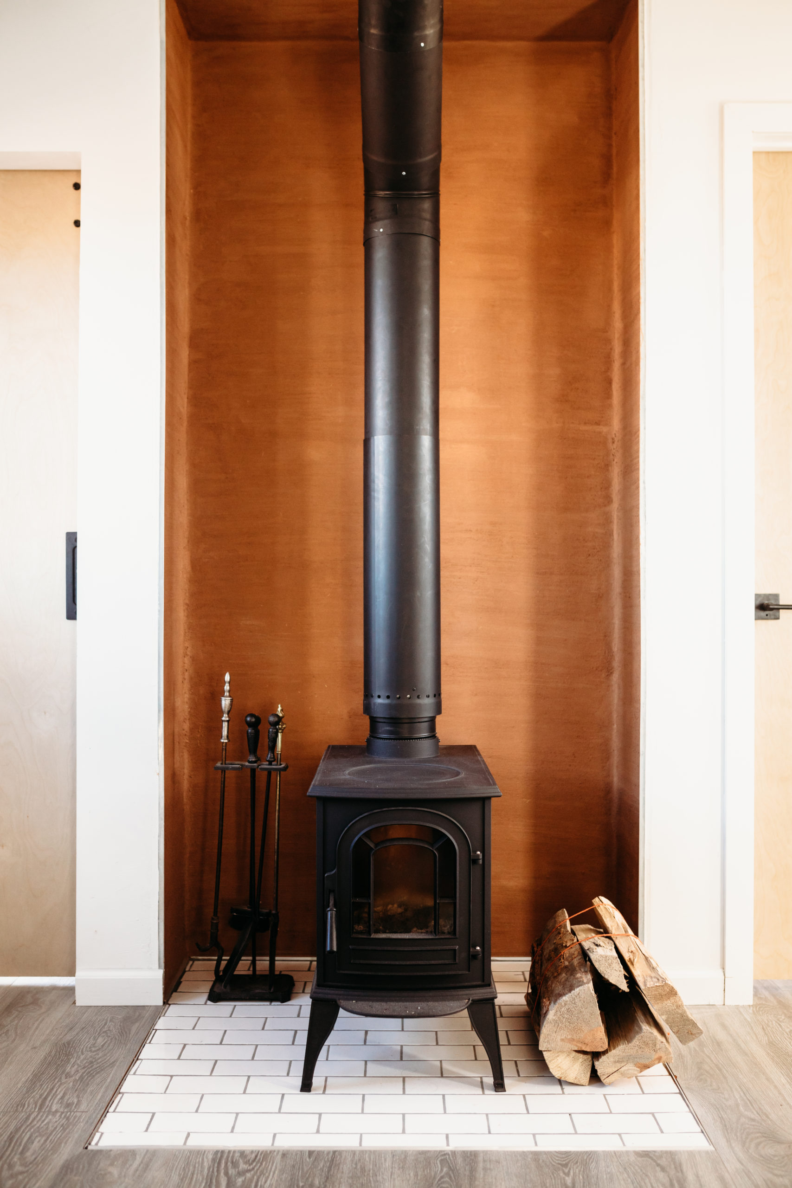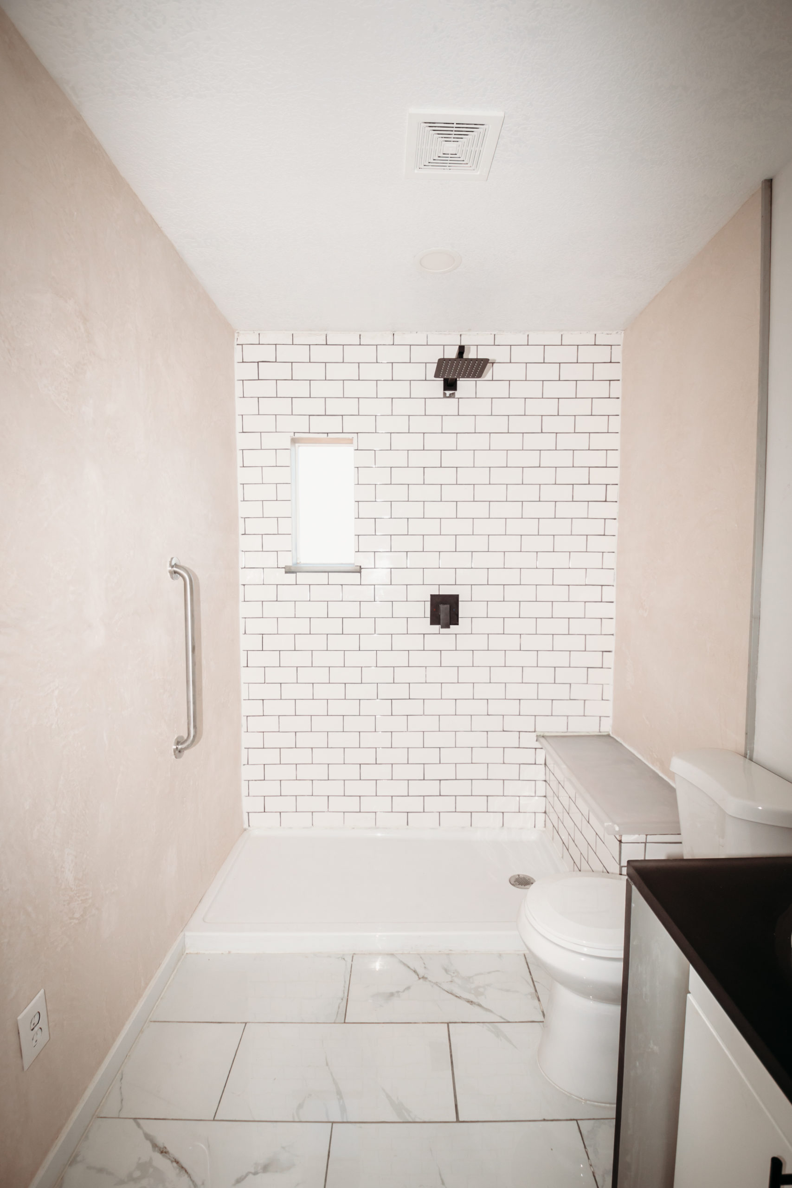Four Peaks
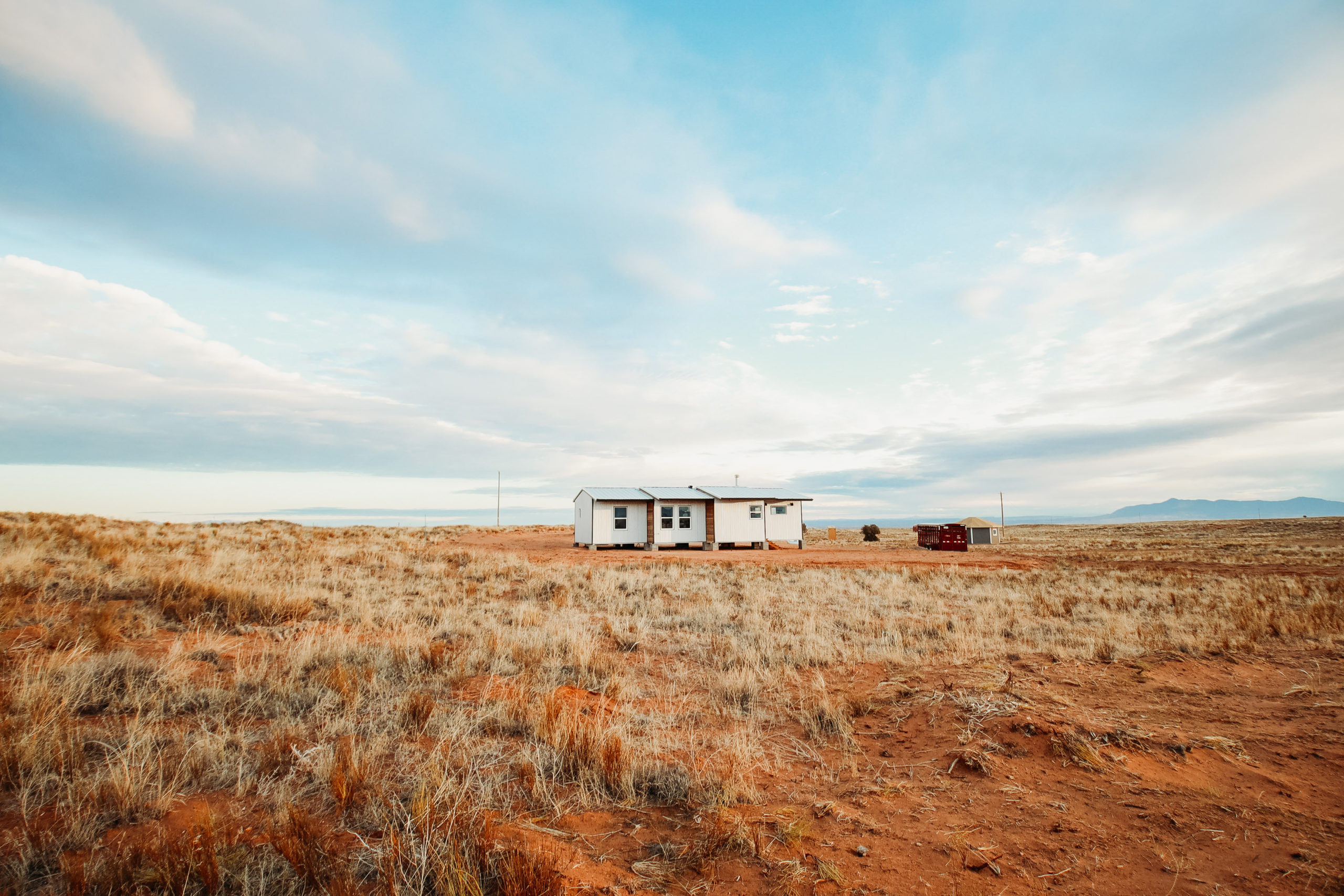
This single-family residence was produced in collaboration with the State of Utah Navajo Revitalization Fund and the Utah Navajo Trust Fund. Their homestead lease sits atop the White Mesa within the Teec Nos Pos chapter of the Navajo Nation. With few neighbors in sight, the small house is accompanied by a hogan, shed, and garden. Driving up to the house, the first sight you see is the unique roofline peaking over the hill. The iconic roofline became the name, Four Peaks. The name ‘Four Peaks’ was not only chosen because of the roofline but also as a nod to the four sacred mountains of the Navajo culture.
The concept of the project was developed from the themes of health, comfort, and flexibility. The homeowner, along with her two daughters, envisioned a place to call home. Ultimately, the design was focused on creating a space for each member of the family, while also staying within the concept of sweat equity. To follow a sweat equity model, we designed for ease of construction and expansion, so the structure is separated into four modules that are shifted or pulled into opposite directions. This allows for a natural partition of space and the ability to expand from North to South in the future.
The house is raised off the ground onto CMU blocks for several reasons. The site contains many feet of soft, fine sand that covers sandstone. To avoid dunes building up along the house and a slab cracking from shifting sand, the entire house was raised, which will also make expanding the foundation easier. Due to the distance of the site from the main roads, concrete trucks could not easily visit the site. As a result, the foundation system was designed to contain as little concrete as possible.
The exterior is clad in galvanized corrugated metal siding and cedar. Depending on where you stand, different materials are highlighted or given more focus. The interior of the house maintains a neutral palette to make spaces feel larger. Built-ins are made of pine plywood to balance the strong black and white modernism of other elements in the house. Open shelving in the kitchen was made from threaded rods found in a scrap pile. The benchtops were made from scrap pieces of LVL glued together and sanded down. Students custom-designed the countertops, shelves, inner window trims, and even the dining table out of 3Form, thanks to 3Forms generous material donations. The plaster wall design features were particularly rewarding because of the opportunity to bring the landscape inside. The natural plaster walls were made from the soil on site and holds personal meaning for the homeowner, whose father grew up on the land and whose memories and legacy can now be a witness in their daily lives.
The wood-burning stove is the sole source of heat in this 800 sq foot home, which is critical due to its remote location and distance from services. At this time, the house is not connected to a source of electricity. Through the Cares Act, funding is being used to get electricity and water to as many homes as possible.
- Size768 sq. ft.
- LocationDinétah, Navajo Nation
- Year of completion2020
- University of Utah StudentsAllii Castillo, Angelica Fierro, Janie Lundgreen, Josh Christensen, Logan Prete, Mykala Rogers, Perry Martin, Sam Lieske, Sharon Rivas, Tyler Kimmel, Veneisse Sitjar.
- VolunteerMolly Schmidt.
- Student advocateAdrienne Caesar.
- DONORSUtah Navajo Trust Fund, Navajo Revitalization Fund, UServeUtah, Big-D Construction,

